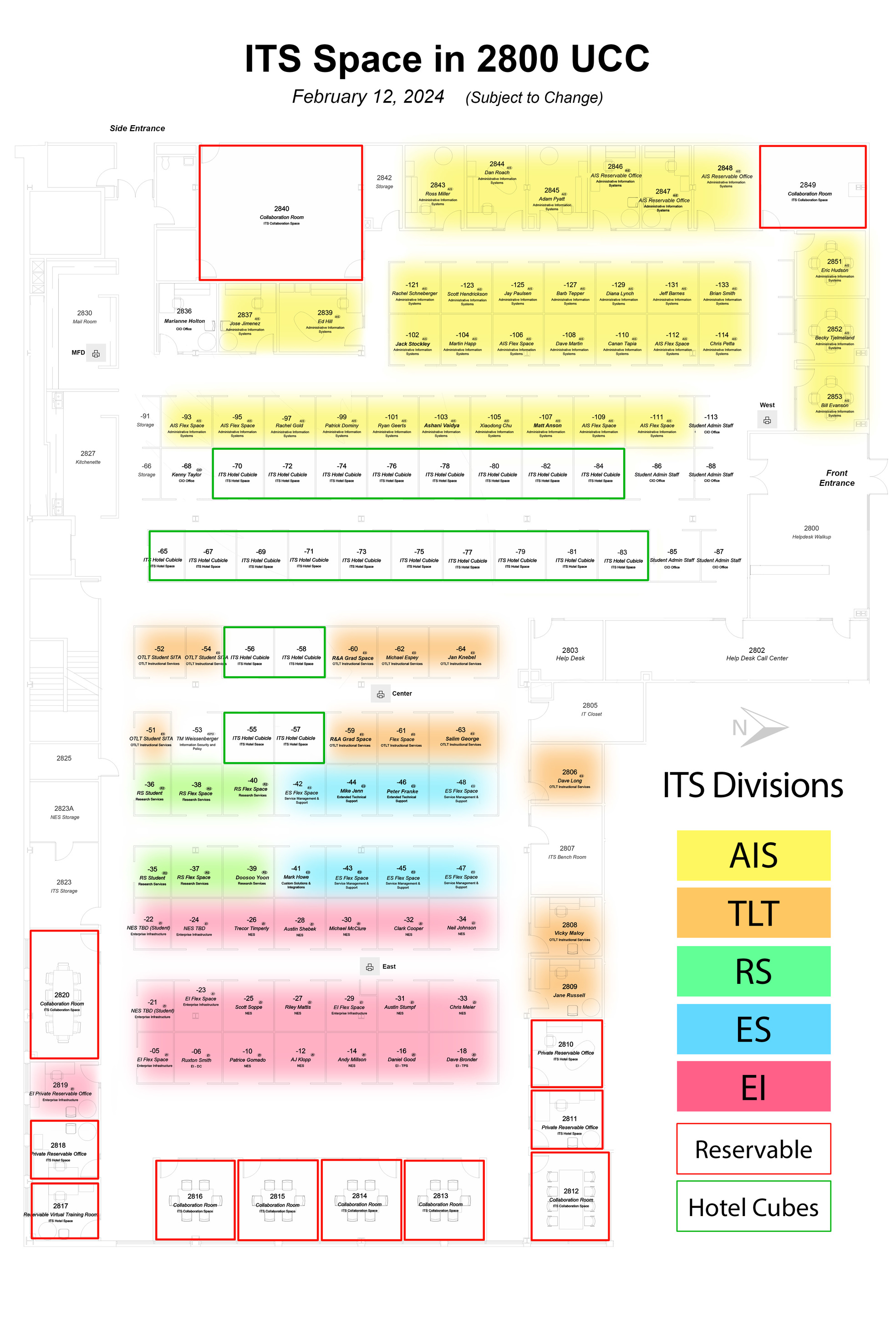Breadcrumb
ITS Office Space
A color-coded map shows the new configuration of UCC and where colleagues who have dedicated offices or cubicles are located. The majority of staff are in the consolidated space on the 2800 side, with a few offices remaining in the CIO hallway in 2900.
We have four new conference rooms (2813, 2814, 2815, 2816) near the windows on the east side of 2800. Some of the old conference rooms were converted into offices or have been assigned new numbers.
ITS, 2800 UCC Office Space Map (PDF)
